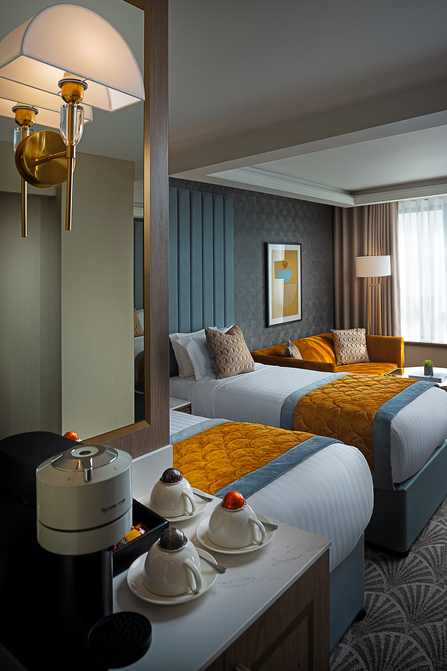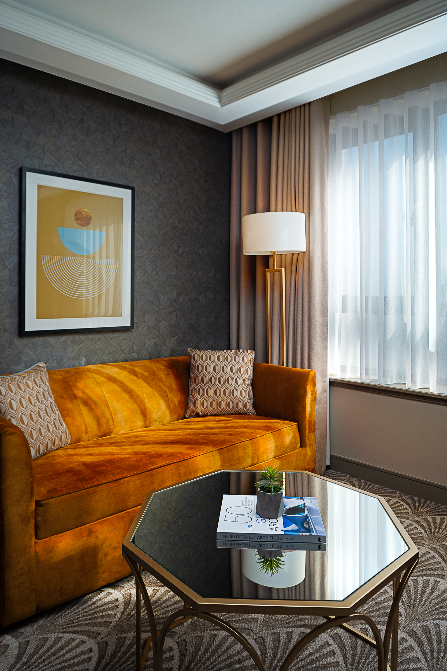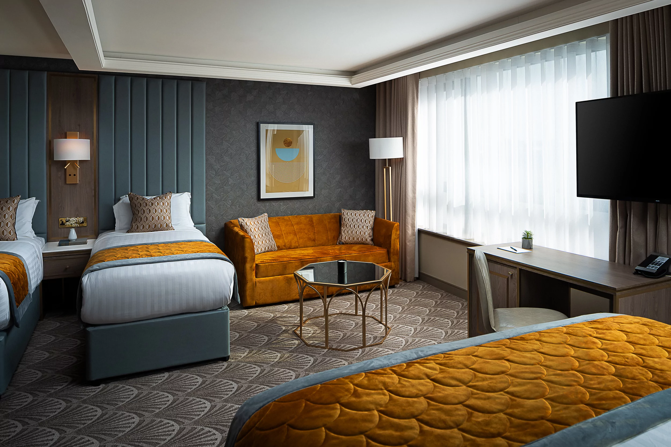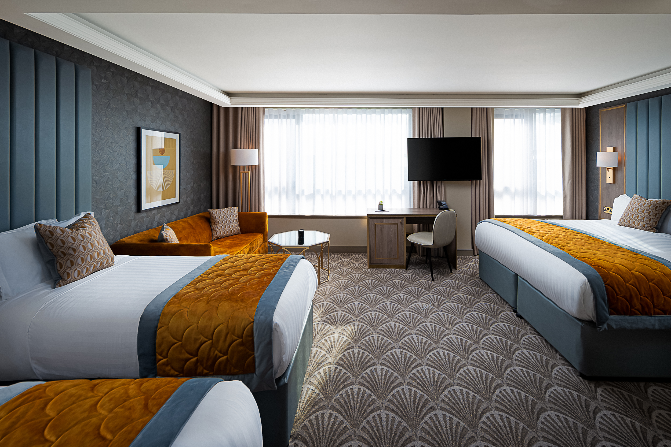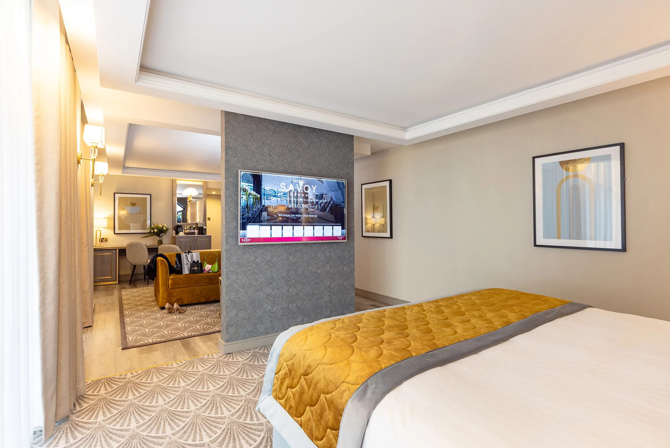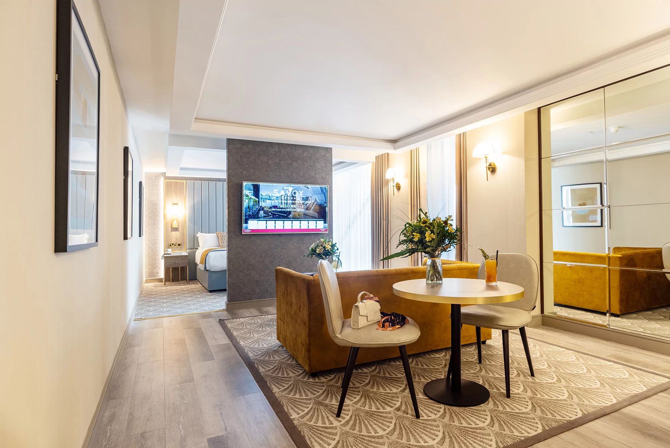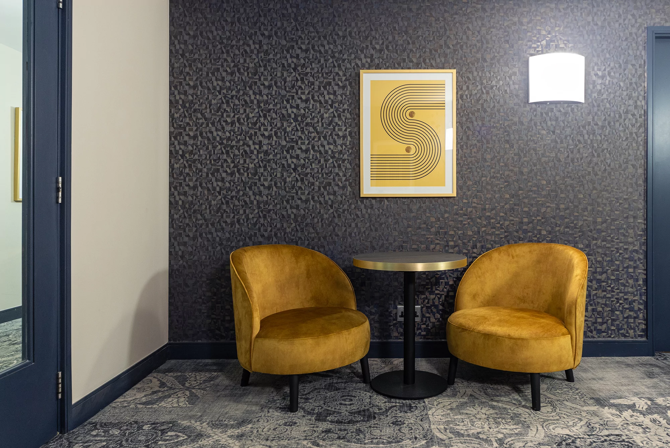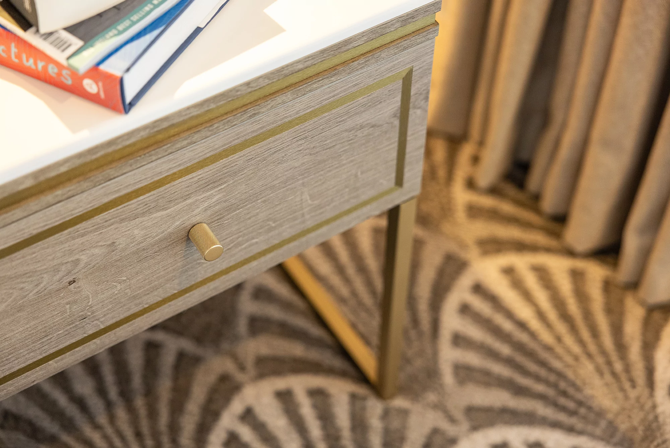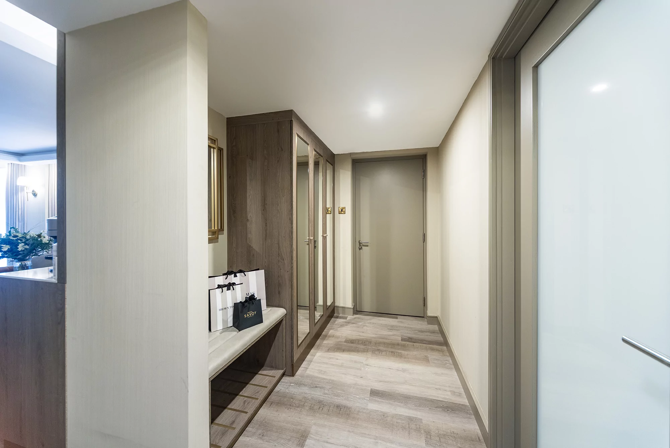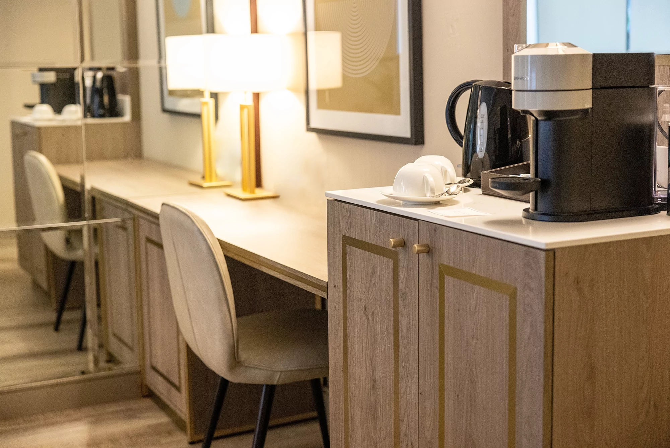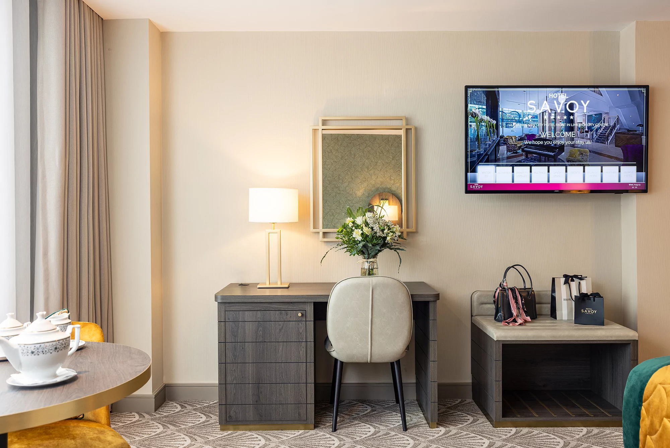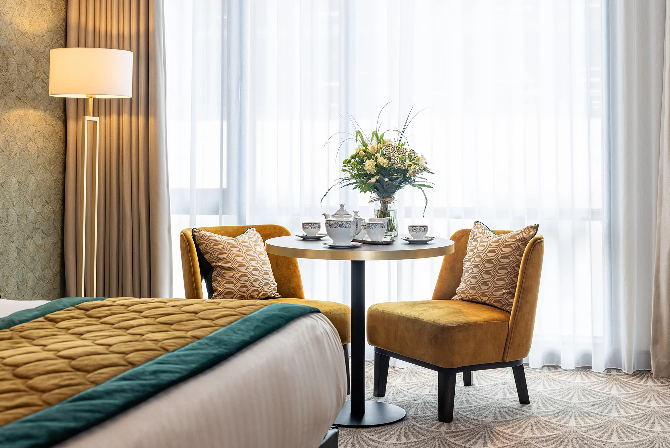The Savoy Hotel
An Interview with Tullio Orlandi, Interior Architect & Designer, on The Savoy Hotel Redesign
An Interview with Tullio Orlandi, Interior Architect & Designer, on The Savoy Hotel Redesign
Interviewer: Today, we’re continuing our conversation with Tullio Orlandi, discussing the stunning transformation of The Savoy Hotel, specifically focusing on the Savoy Bar and the Savoy Library. Tullio, can you tell us about your approach to redesigning the Savoy Bar?
Tullio Orlandi: Absolutely. The Savoy Bar is positioned at the front of the building with floor-to-ceiling windows. However, it was previously closed off from view with outdated window dressings. We decided to expose it completely, creating lively interaction with the activity on the main thoroughfare it faces. To enhance this openness, we incorporated a sense of opulence by running seating along the walls in luxe forest green button-back velvet.
Interviewer: That sounds intriguing. How did you handle the aesthetic elements to ensure a cohesive look?
Tullio Orlandi: We added pronounced moulding to the walls, painted a matte pastel green to harmonise the palette. For colour contrast and visual interest, we chose paprika velvet chairs with slim black frameworks and paired them with “Sea Wave” marble tabletops. This combination created a sophisticated and visually appealing environment.
Interviewer: The rear of the bar was previously underutilised. How did you address this?
Tullio Orlandi: The rear of the bar was formerly closed off and lacked a sense of purpose. We decided to give it a new function as a type of “snug” for entertaining larger parties. To make it desirable and give it a sense of destination, we added a reeded glass window leading from the courtyard. We also introduced organic-form pink banquet seating along the perimeter and whimsical lobster and clam shell wall coverings, which added a playful yet elegant touch.
Interviewer: Moving on to the Savoy Library, can you describe the vision and inspiration behind its redesign?
Tullio Orlandi: The Savoy Library, located in the heart of Limerick, is part of the five-star Savoy Hotel, which was originally the Savoy Theatre, the city’s main cinema for decades. We drew inspiration from the 1920s Art Deco era, playing on a deconstructed idea of its shapes and bold contrasts. This informed our choices for furniture, fabric patterns, wall finishes, and a striking complementary colour palette.
Interviewer: How did you incorporate these Art Deco elements into the design?
Tullio Orlandi: We used floor-to-ceiling mottled and reeded glass encased in an era-appropriate pattern to add a sense of fantasy. Pink glass tabletops were added to reflect back onto the chalky blue ceiling and walls, enhancing the overall aesthetic. Running the length of the lounge, we added arched moulding to the walls, lit to create a three-dimensional illusion. The large existing pillars were clad with semi-circle details and painted in a soft pastel pink, which elongated the room and transformed an obstruction into a textural artistic statement.
Interviewer: The transformation sounds remarkable. Any final thoughts on the redesign process for these spaces?
Tullio Orlandi: It was a rewarding journey to breathe new life into these historic spaces. Our aim was to honour the past while offering a modern, luxurious experience for our guests. I believe we’ve achieved that, and I hope our guests will enjoy the new design as much as we enjoyed creating it.
Interviewer: Thank you so much, Tullio, for sharing your insights and the incredible work you’ve done at The Savoy Hotel.
Tullio Orlandi: My pleasure. Thank you!
